
There was a major revision of the Building Standard Law in May 1999,promulgated
and enacted in June 2000 to decide the structure of the building and the
method of construction.Along with that,in the roof tile industory we announced
the roof construction method "roof tile standard design,enforcement
guidlines"based on scientific data.
Tis allows you to withstand earthquakes ranging from average wind speed
30m to 40m and seismic intensity 7.
Also,because the current tile itself is a disaster prevention specification,it
is possible to do stronger construction with disaster prevention tile and
guidline construction method.
The establishments that are members of the union activiely introduce this
construction method.Roof construction contractors not joining the union
may not recognize the construction method itself.
 |

If you make roof light,itis not secure with respect to seismic force and
wind pressure.What is important is to increase the load bearing wall,or
to increace the seismic resistance against horizontal forces(sismic force
and wind pressure)by changing low wall magnifications and walls that are
not load bearing wall to high wall magnification,ect.Measures are required.
Roofing materials are exposed to the most severe weather conditions.It
is important to choose with performance regardless of weight.To the roof
of Japan with hot and humidity and cold weather difference,selecting excellent
roofing material(clay roof tile)that does not require durability,sound
insulation,and maintenance as much as possible can say the secret of home
building success.
Moreover,it is also important to make earthquake resistance dliagosis/reinforcement
because deterioration such as the foundation of the old building and foundation
can be considered. |
|
1.A bearing wall is required according to the building standard act.
Depending on the floor area of the buildingand the size of the Mitsuke
area of the outer wall,the building can withstand the horizontal force(seismic
force)generated during an earthquake or the horizontal force(wind pressure)generated
during a typhoon.
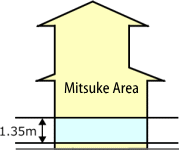
*Mitsuke wall is the area ecpect the part of 1.35m or less from the floor
of each floor.
|
The Great amendment of the Building Standards Law was made in 1986.There is a big difference in earthquake resistance as to wether it is before 1968 or later.Therefore,in older buildings that are not tolerant,it is not safe to merely reduce the weight of the roof just by changing the "heavy roof"to "a kight roof"in some case.When choosing roofing materials with remodeling ect.,it is important to receive seismic diagnosis and secure the necessary wall amount for safty.
|
|
| We will explain "What is the difference between the calculation of
wall volume and the difference in wall volume ?" |
|
|
|
|
 |
 |
 |
| The earthquqke resistance standard of Building Standard Law was changed in 1981. |
|
(Required load bearing wall amount became 1.4 times,and proof strength against earthquake was enhanced.) |
| Prior earthquake-resistant standard housing was dominated by clay roof tiles and cement roofing materials. |
|
(Clay roof tiles have a history as roofing material and were used as it was for old houses at the time.) |
| Hopuses collapsed by an earthquake are mostly old houses before earthquake resistance standards change. |
|
(It has been reported by many construction research institutes such as national institutions and universities. |
| The image of the collapsed house was reported as if it is caused by heavy clay roof tiles and cement roofing material. |
|
(As a means of conveying the damage,roof tiles were oicked up.) |
 |
 |
 |
a)Amount of wall necessary for seismic force
The wall coefficient due to seismic force is determined by the number of
floors and the weight of the building.Only the length obtained byu multiplying
the floor area of each floor by the wall coefficient requires walls in
the X and Y directions of the building.
Heavy roofing material
(Ceramic tile / Cement roofing material)
|
Caluculation of required wall volume
Floor space(㎡)×Coeffient(cm/㎡)×0.01=Required wall volume(m)
|
Light roofing material
(Slate / metal roofin material)
|
| Earthquake coefficient(cm/㎡) |
|
Earthquake coefficient(cm/㎡) |
| 1 floor |
2 floor |
3 floor |
|
1 floor |
2 floor |
3 floor |

 |

 |

 |

 |

 |

 |

 |

|
Light roofing material(both X and Y axes)
 |
Heavy roofing material(both X and Y axes)
 |
| 1st floor |
①41.41㎡(Floor space)×④33cm/㎡(Coefficient)×0.01=13.67m |
①41.41㎡(Floor space)×⑥29cm/㎡(Coefficient)×0.01=12.01m |
| 2nd floor |
②28.99㎡(Floor space)×③21cm/㎡(Coefficient)(係数)×0.01=6.09m |
②28.99㎡(Floor space)×⑤15cm/㎡(Coefficient)×0.01=4.35m |
b)Necessary wall volume for wind pressure
*Wall area targeted for yellow area
※The required wind pressure varies depending on the direction.
Example : General area("Heavy roof,light roof"is the same) *The
coeffients are determined by region. General area:50cm/㎡ High wind area:50-75cm/㎡
|
| 1st floor |
X axis diredtion |
Mitsuke area of 1st floor east face,west face |
| ⑦25.16㎡(wind pressure wall volume)×50cm/㎡(coefficient)×0.01=12.58m |
| Y axis diredtion |
Mitsuke area of 1st floor south face,north face |
| ⑧49.98㎡(wind pressure wall volume)×50cm/㎡(coefficient)×0.01=9.71m |
| 2nd floor |
X axis diredtion |
Mitsuke area of 2nd floor east face,west face |
| ⑨10.54㎡(wind pressure wall volume)×50cm/㎡(coefficient)×0.01=5.27m |
| Y axis diredtion |
Mitsuke area of 2nd floor south face,north face |
| ⑩19.41㎡(wind pressure wall volume)×50cm/㎡(coefficient)×0.01=9.71m |
|
c)Determination of the required wall volume
The required wall volume of seismic force wind pressure is compared for
each hierarchy and direction,and a large value is the required wall volume.
| |
|
Unit : m
 |
 |
Seismic force against |
Wind pressure force against
 |
 |
 |
 |
Unit : m
 |
 |
Seismic force against |
Wind pressure force against
 |
| 1st floor |
X axis diredtion |
13.67 |
12.58 |
← |
The difference is 1.09 m |
→ |
1st floor |
X axis diredtion |
12.01 |
12.58 |
| Y axis diredtion |
13.67 |
22.99 |
← |
There is no difference |
→ |
Y axis diredtion |
12.01 |
22.99 |
| 2nd floor |
X axis diredtion |
6.09 |
5..27 |
← |
The difference is 0.82 m |
→ |
2nd floor |
X axis diredtion |
4.35 |
5.27 |
| Y axis diredtion |
6.09 |
9.71 |
← |
There is no difference |
→ |
Y axis diredtion |
4.35 |
9.71 |
|
|
|
* In order to determine the wall volume to withstand seismic force and wind
pressure,the wall volume will be the same regardless of the roofing materila
if the wall volume of wind pressure at all locations like Y axis.
* Like light roofing materials,the wall volume of wind pressure may all be
exceeded.
|
|
| Difference of wall magnification(strength)by kind of wall volume |
| Specification |
Bearing wall of brace |
面材耐力壁 |
| 30 × 90 |
45×90 |
構造用合板 |
| One side bracing |
Both sides bracing |
One side bracing |
Both sides bracing |
One side |
Both sides |
| Magnification |
1.5 |
3.0 |
2.0 |
4.0 |
2.5 |
5.0 |
| Shape |

|

|

|

|

|
|
| Unit : m |
3.0 |
Heavy roofing material |
Light roofing material |
The diffrernce is slightly for one bearing wall. Just make the partition
a bearing wall. |
| 1st floor |
X axis direction |
Required bearing wall length |
13.67m |
12.58m |
| 1.5 number of wakks |
13.67m÷1.5times÷0.91=10.01sheet |
12.58m÷1.5times÷0.91=9.216sheet |
| Required number of wall |
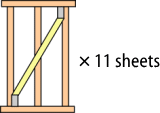
|
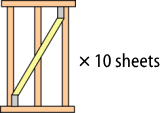
|
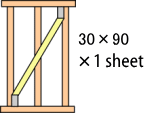 |
| Y axis direction |
Required bearing wall length |
22.99m |
22.99m |
| 1.5 number of wakks |
22.99m÷1.5times÷0.91=16.84sheet |
22.99m÷1.5times÷0.91=16.84sheet |
| Required number of wall |
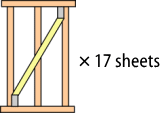
|

|
👈There is no difference |
|
|